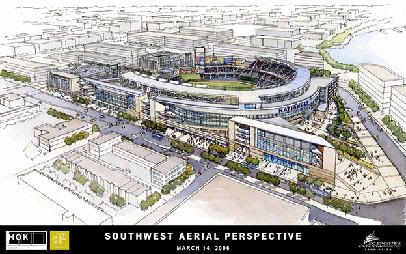
Designs for a 41,000-seat ballpark for the Washington Nationals were unveiled Tuesday by District of Columbia officials, a glass-and-steel structure clad in pale stone chosen to complement the world famous skyline of the nation's capital. "The materials that we're using are those that in the monumental Washington, people see all the time," said architect Marshall E. Purnell, who also helped design the Verizon Center and the Washington Convention Center along with HOK Sport.
The ballpark's dimensions are 332 feet down the left-field line, 377 to left-center, 409 to center, 370 to right-center and 335 down the right-field line. The outfield fence will be 8 feet from left to the deepest part of the park, just left of center, and 12 feet high the rest of the way. An out-of-town scoreboard will be built into the right-field fence. The upper deck will extend almost to the fence. "We think there will be a lot of upper-deck home runs," architect Joe Spear said.
The final goal of the ballpark designers, of course, is the inside of the stadium -- the field, the seats and the ballpark experience. From this angle, you can see several important things. One is the round building beyond center field, which is a restaurant that can remain open all year, even on non-game days. Leading to it between the parking garages is a 200-foot by 250-foot plaza that fans access by walking down Half Street to the north of the stadium, from the Navy Yard Metro Station. Next to the round restaurant, on the left, is an open space to be used as a fan picnic or kids' area. Designers said they are trying to figure out a way to put some air under the stands so that they can shake and vibrate like they did at RFK last season and during all those memorable Redskins' games of days past.
There are about 68 luxury suites and 10 more party suites. (The glass at the top of the stadium behind home plate is the press box -- much higher up than at most stadiums.) Other interesting touches include lights that are attached to the stadium roof, rather than extended higher on light poles. This is to minimize the glare on the neighborhood. Also, the right field stands will be slightly lower than the main part of the bowl -- a trick that can be done because the right field area has no luxury suites that take up more space.
A separate restaurant and bar overlooking the outfield will include 10-thousand square feet of space. A six-thousand square foot conference center and a 10-thousand square foot picnic area will be available for group sales patrons. There will be a ten-thousand square foot youth training area and a two-thousand square foot arcade. Total of 28-thousand square feet of concession stands will provide refreshments to fans during events. Retail and novelty outlets will offer merchandise from 77-hundred square feet of space.
Planners hope the ballpark will open for the 2008 season, a schedule that may be overly ambitious.
No comments:
Post a Comment